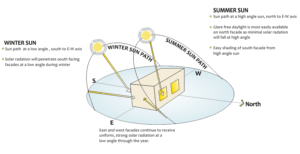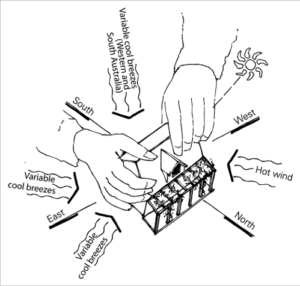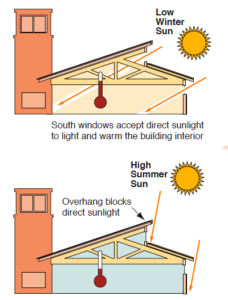Indian Architecture-Building Orientation

Building Orientation in India

India is a blessed land. Right from the topography, cultures, communities and even climates, India is an amalgamation of numerous things. Therefore, building orientation in India, as a part of Indian architecture, depends on exactly where this structure stands.
Even the traditional Indian architecture has distinct origins, majorly according to the part of the country. Do you have religious, monumental stone, rock-cut, Temples, Rajput and many other architectural forms.
All these have certain things in common. Factors such as material availability, tools, manpower, climate, religions, culture and topography, were decisive factors for the building orientation.
And this practice of taking building orientation as a governing decision in the construction process is still very much valid in Indian architecture practice.
What is Building orientation?

Well, in simple terms, building orientation refers to the position of a building in terms of sun, wind, water and land. And in complex terms, this definition falls short of a major element- the relation between the form of building and the surrounding demographics and geographic elements.
To understand what it means, let us decode form and orientation.
Of course, the form of a structure means the three-dimensional definition of a building. For example, a triangular shape gives rise to a pyramidal form, a circle to a sphere, a rectangle to a cuboid and so on. However, the concept of building orientation takes an interesting turn when these forms combine with the not-so-flat, sloped terrain of earth’s surface (owing to the spherical shape of our planet).
So you have the direction of sun charting, wind flow, terrain and water content in the topography-to make an energy-efficient structure. And that is when you bring the building orientation into play.
So we all know that the sun rises in the east and sets in the west. What we don’t know is, often, the north part receives a bit less harsh sun that the south. Combine these two, it makes perfect sense to orient the longer walls of the buildings in North-south direction.
Do all places have the same building orientation?
Now, in a nation as diverse as India, this question does not have a ‘yes’ for an answer. This is mainly because the North part of the country has extreme climatic variations over a year. Whereas, the south part of the country has more of an annual tropical climate. So, the tropical climate has more of a warm to hot and humid climate. And the north Indian climate ranges from cold and humid to warm and dry.
Even though the rule of thumb follows North-South direction, but practically speaking, this becomes a bit difficult to adhere to in tropical climate.
Thus, we usually see a lot of harsh sun and hotter interiors for buildings receiving a greater amount of sun from South-West. As such, the morning sun is gentler (because the preceding nights impart cooling) than the afternoon sun.
Another factor is the movement of air and wind. The air gets heated at the ground level, rises above gradually to be replaced by the dense cool air.
How to make a building energy efficient?

Keeping the above-mentioned points in mind while deciding the form, make and location of a structure, including the following as much as you can.
-
Study the direction of wind movement and orient the larger dimension of a structure along the direction.
-
Provide big, spacious and large ventilation openings like windows at a lower altitude, but keeping safe from direct reflection from ground level. Especially in tropical regions.
-
In dry and hot areas, plan and use surrounding buildings or garden walls to impart shadows on dwellings that reduces internal temperature.
-
Also, in such places, numerous small windows and openings ensure a better continuous circulation of air that ensures free movement of cool winds to replace hot air.
-
In places with heavy rainfall, sloped roofs make absolute sense. Plus, add rainwater harvesting to create a healthy symbiosis between man and the environment.
-
The structures in a warm and humid area should have spacious distances between them. This ensures good wind flow.
-
To maximize daylight without adding heat to the building, one can use reflectors, terracotta jaalis, louvres etc.
-
A water body always helps in keeping the surroundings cool. However, humidity should be taken care of.
-
Include, preserve and encourage vegetation in and around the structure. These days, indoor plants are as popular as outdoor ones.
-
Include facade systems over walls that receive a major portion of the harsh sun.
-
You can also plan curtain walls, veneer walls, cladding or panelling to reduce heat absorption through walls.
-
Sunshades are essential to windows. However, plan cleverly to add daylight utility while keeping off the heat.
To conclude…
These are some of the many points that can contribute to an energy-efficient building. And through effective building orientation, one can contribute to a healthier environment.
Many types of research and studies indicate the efficiency of traditional architecture practices to be more successful in reducing internal heat. however, these structures face ventilation issues also. And then, modern amenities form a huge part of clients’ wish lists.
Also, another important point to consider is the carbon footprint that the structure leaves on this planet. So, manage organic wastes and reduce plastic wastes.
Upcycle. Recycle. Plant more trees, save water.
Make the world a better place to live in.